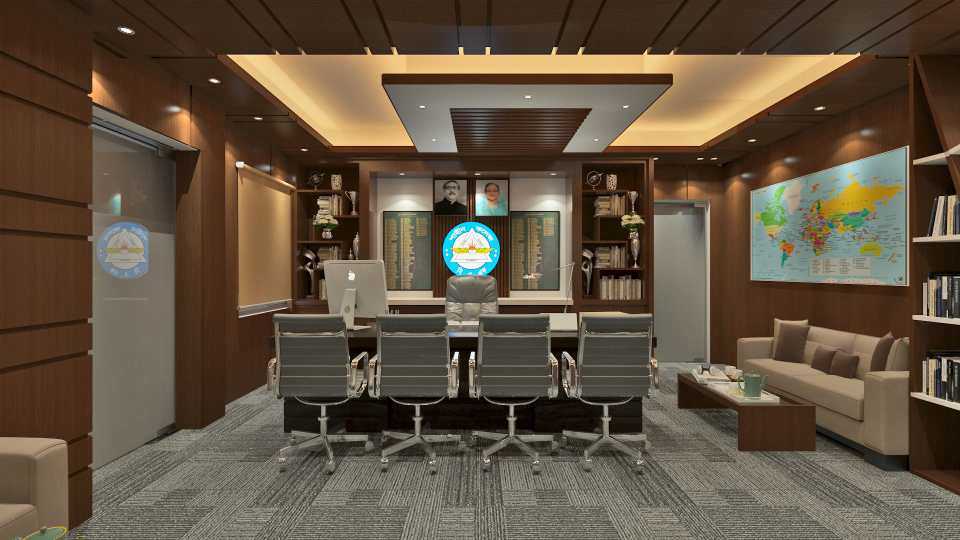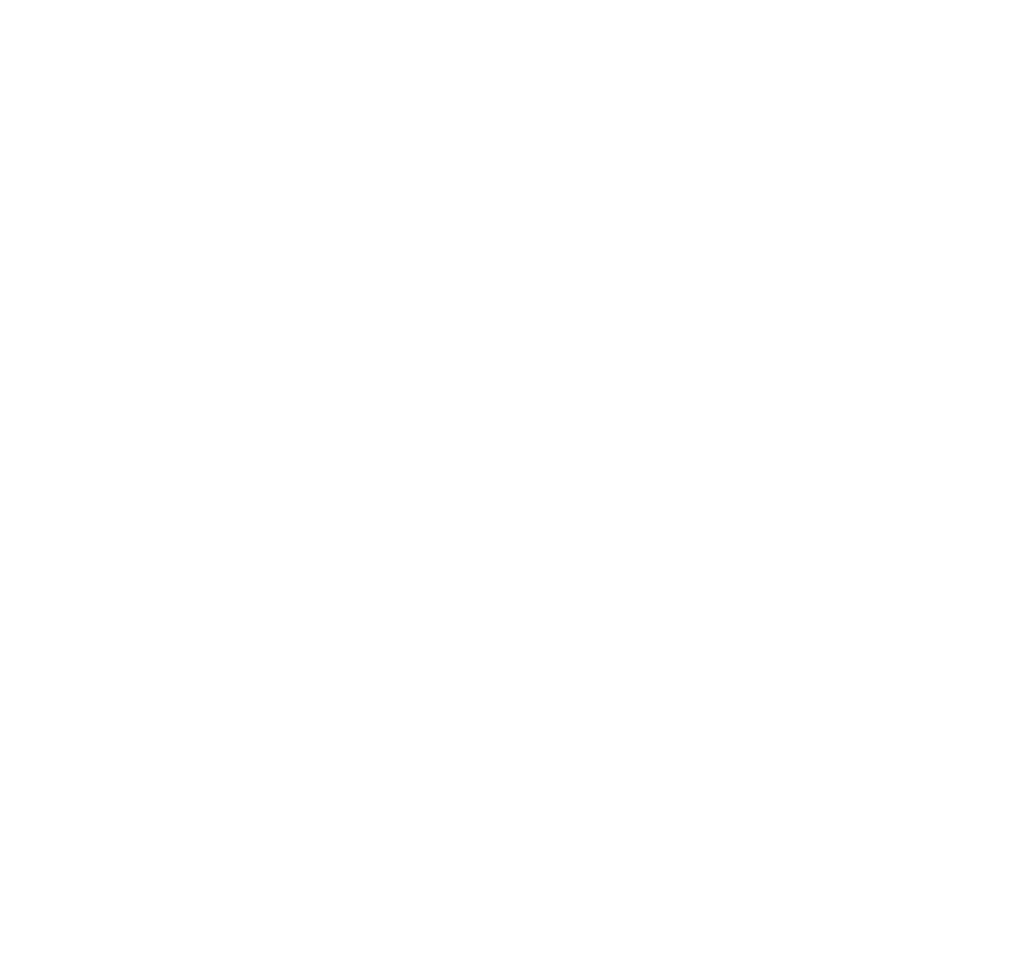OFFICE INTERIOR DESIGN
Best Office Interior Design Company In Bangladesh
Built In Studio is the best office interior design company in Bangladesh.We understand that the workplace environment plays a pivotal role in fostering success and productivity.
In the modern world, work is a fundamental aspect of life, and a smooth, efficient work environment is essential. When clients and employees walk through your office doors, their experience matters. If the office space is chaotic, uncomfortable, or uninspiring, it can negatively impact the perception of your business and the motivation of your employees.
Our approach at Built In Studio is rooted in innovation. We offer a unique blend of creative solutions and design concepts to create modern, stylish, and functional office spaces. Our designs reflect the latest trends and are aimed at attracting top talent to your organization.

OUR WORKING PROCESS:
Initial Design Concept: We begin by collaborating closely with you to understand your vision, style, and specific requirements. This initial stage is crucial in laying the foundation for the design concept that will be developed.
Design Improvement (2D Plan and 3D Imaging): Once we have a clear understanding of your preferences, our expert team of designers will work diligently to create detailed 2D plans and 3D visualizations. These renderings allow you to visualize the proposed design and make informed decisions.
Materials Selection: We guide you through the process of selecting materials, colors, textures, and finishes that align with your vision and budget. Our extensive knowledge of materials ensures that your design is not only aesthetically pleasing but also functional and durable.
Project Implementation: With your approval of the design and materials, we move forward with the project’s implementation phase. Our well-organized team manages every aspect of the project, from procurement to construction and installation, ensuring a seamless and efficient process.
Areas Of Office Interior Design:
1. MD ROOM INTERIOR DESIGN:
The Managing Director’s (MD) room is the executive’s personal workspace. It typically features a spacious and elegant layout with a large executive desk, a comfortable executive chair, and additional seating for meetings. The color scheme is often muted and sophisticated, and the room may include tasteful artwork, framed diplomas, and customized storage solutions. High-quality lighting, both ambient and task, creates a professional atmosphere. Personal touches and items of significance are often incorporated to reflect the MD’s personality and achievements.
2. CONFERENCE ROOM INTERIOR DESIGN:
The conference room is a space designed for meetings, presentations, and discussions. It typically includes a large meeting table with comfortable chairs, audiovisual equipment like a screen or monitor, and a conference phone. The design emphasizes functionality and may incorporate technology integration, including cable management and advanced video conferencing capabilities. The room’s color scheme and decor often align with the company’s branding and image.
3. RECEPTION INTERIOR DESIGN:
The reception area is the first point of contact for clients, visitors, and employees. It is designed to create a welcoming and professional atmosphere. Key elements include a well-designed reception desk, comfortable seating for waiting guests, signage or branding displays, and a pleasing color scheme. The reception area often features decorative elements like artwork or accent walls to make a positive first impression. It should be functional for reception staff while ensuring a comfortable waiting area for visitors.
4. WORKSTATIONS INTERIOR DESIGN:
Workstations are the primary work areas for employees. They are designed for productivity and often follow an open-plan layout. Workstations typically include ergonomic desks and chairs, storage solutions like filing cabinets or drawers, and computer setups. The design prioritizes efficient use of space, lighting, and comfort. Consideration is given to the arrangement of workstations to encourage collaboration and create a productive work environment. The color scheme and design should align with the overall office aesthetic.
Office Interior Design Costs In Bangladesh
The cost of office interior design in Bangladesh, as in any other location, can vary widely depending on various factors, including the size of the space, the complexity of the design, the choice of materials, the location, and the specific requirements of the project. Additionally, the reputation and experience of the interior design firm you choose will also influence the price.
Here are some general guidelines to consider:
Scope of Work: The more extensive the scope of work, the higher the cost. For example, if you’re looking to redesign the entire office space, including the reception area, workstations, conference rooms, and private offices, the cost will be higher than if you’re only focusing on a single area.
Size of the Office: The size of the office space plays a significant role in determining the cost. Larger offices will generally have higher design and construction costs due to the greater amount of materials and labor required.
Materials and Finishes: The choice of materials and finishes can have a substantial impact on the cost. High-end materials and custom finishes will increase the overall cost, while more budget-friendly options can help manage expenses.
Customization: If you require custom-made furniture, fixtures, or unique design elements, this will contribute to the overall cost.
Location: The location of your office can also influence costs. Design and construction costs may vary in different cities or regions within Bangladesh.
Design Firm’s Experience and Reputation: Established and experienced interior design firms often charge higher fees for their services. However, their expertise can lead to more efficient and effective designs.
Project Management: If you require project management services to oversee the construction and implementation of the design, this will add to the cost.
Timeline: The timeline for completing the project can affect the cost. Rushed projects may incur additional fees.
It’s essential to work closely with an interior design firm to get a detailed estimate based on your specific needs and preferences. They will provide you with a proposal that outlines the scope of work, materials, timeline, and estimated costs. Be sure to communicate your budget constraints and expectations clearly to ensure that the project stays within your financial parameters.
